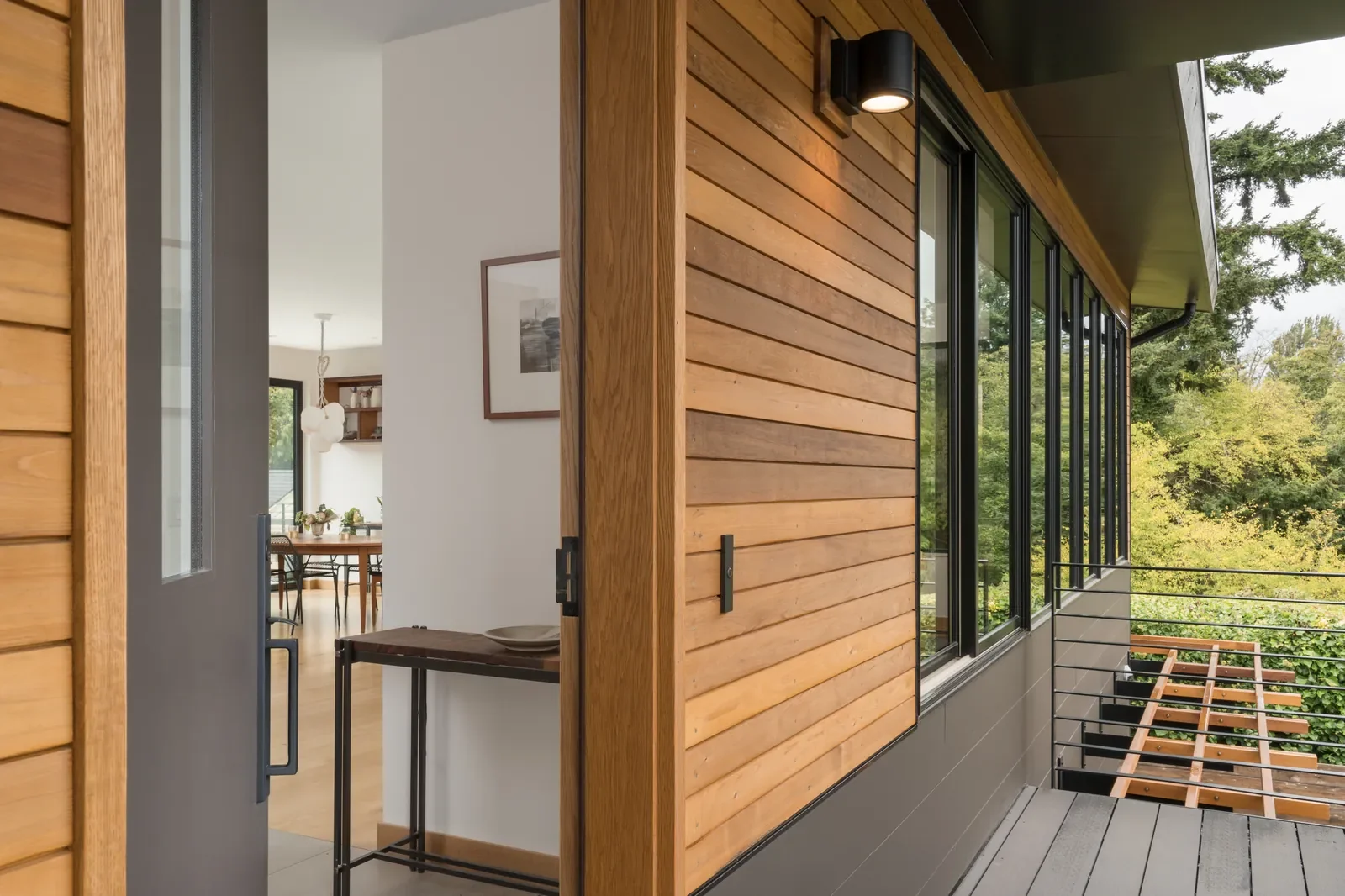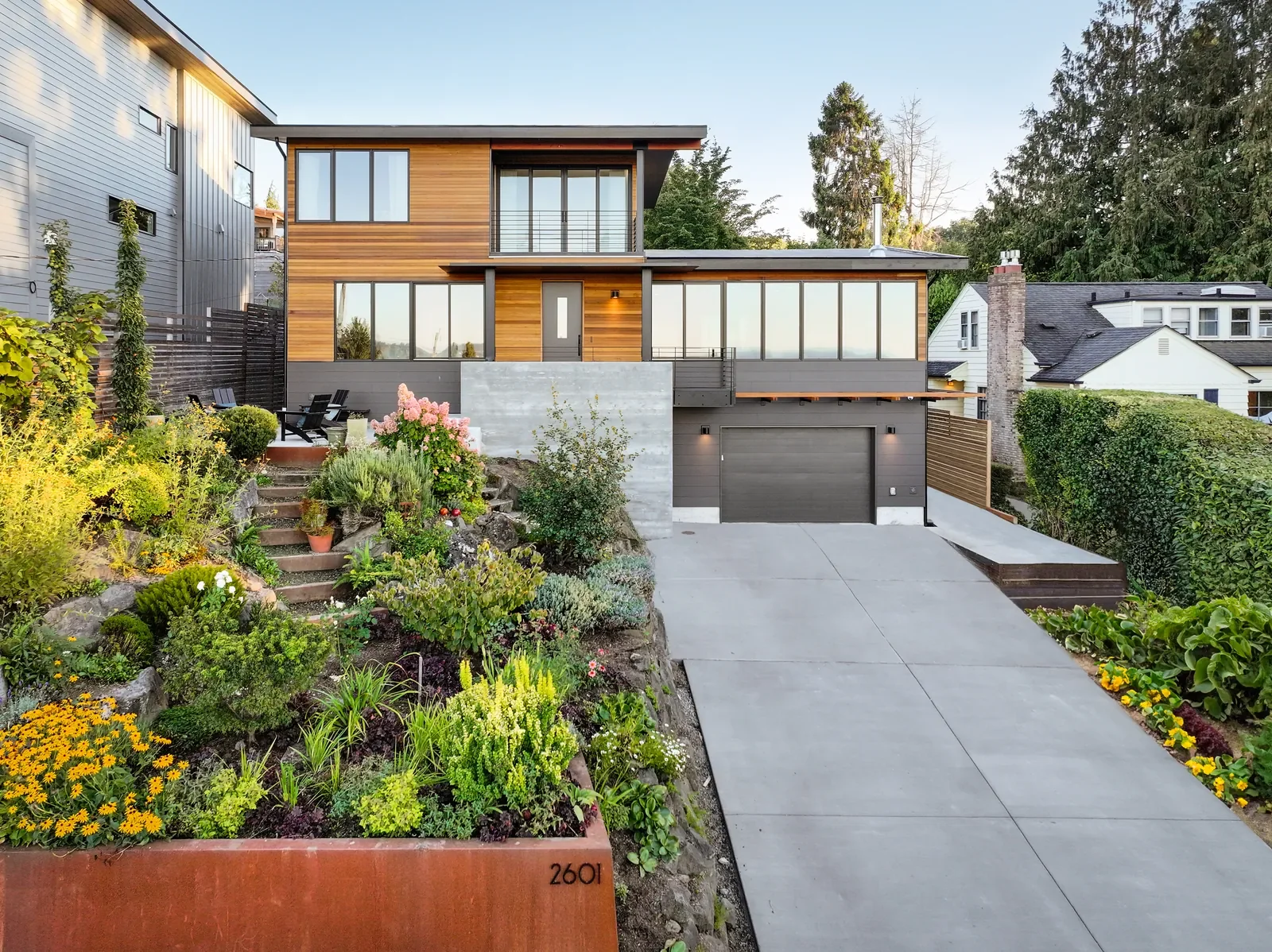BLUERIDGE RESIDENCE
Seattle, WA
“The Pacific Northwest inspired material palette is centered around shiplap cedar siding, wood grain board formed concrete and dark oiled metals.”
In close collaboration with Crescent Builds, this 3,860 square foot design maximized the potential of the original 1965 two story house with a new second floor addition and full house remodel down to its foundations. New open layouts created indoor and outdoor living areas that flow from one into another.
Designed for connection to the regional landscape and indoor/outdoor living. Private back south garden areas, new kitchen, dining and living areas all connect as one and frame the north Puget Sound horizon views from its Blueridge perch.
The Pacific Northwest inspired material palette is centered around shiplap cedar siding, wood grain board formed concrete and dark oiled metals.
The first 1,300 square foot garage partial basement floor includes a mudroom entry, laundry, garage shop, media room with new stair up to the second level living area and third floor primary suite
A steel canopy entry porch at second 1,900 square foot level provides a panoramic prospect over Puget Sound horizons to the north. New living, dining and kitchen connect to the back south garden through a full wall Nana wall folding aluminum glass door system. Full height windows allows Puget Sound view to be seen from the back south garden through the house. Two bedrooms, bathroom and office are tucked in the back south garden wing.
A new open stair goes up to the new 650 square foot floor primary bedroom suite with walk-in closet, bathroom and yoga room. The north bedroom terrace offers yest another Puget Sound view.
TESTIMONIAL
“Working with Jim on our major remodel, including a second-story addition and a full to-studs reconfiguration of our 1954 mid-century home, was an exceptional experience. He guided us through the entire process, from schematic design through engineering coordination and City of Seattle permitting, with both creativity and pragmatism. Jim has a rare ability to solve technical challenges while elevating design, transforming low ceilings into soaring 9-foot heights, aligning old and new structures seamlessly, and refining custom ideas like our stair-column concept. His thoughtful approach produced memorable details, including a striking board-formed concrete wall at the entry with a slim steel canopy. The result is a home that not only meets our needs but feels cohesive, spacious, and inspired. Jim is both a creative designer and a skilled problem-solver, and we are grateful for his role in shaping our home!”
August Bergdahl
Owner of North Beach Residence
Photography:
Jennifer Clarck / PorchLight Imaging
Design Build Collaborators:
Crescent Builds
Architect:
Jim Friesz while a Co-Founder at Mutuus Studio
Structural Engineer:
Lund Opsahl
Interior Designer:
Crescent Builds
Window and Door Experts:
Lundgren Enterprises




