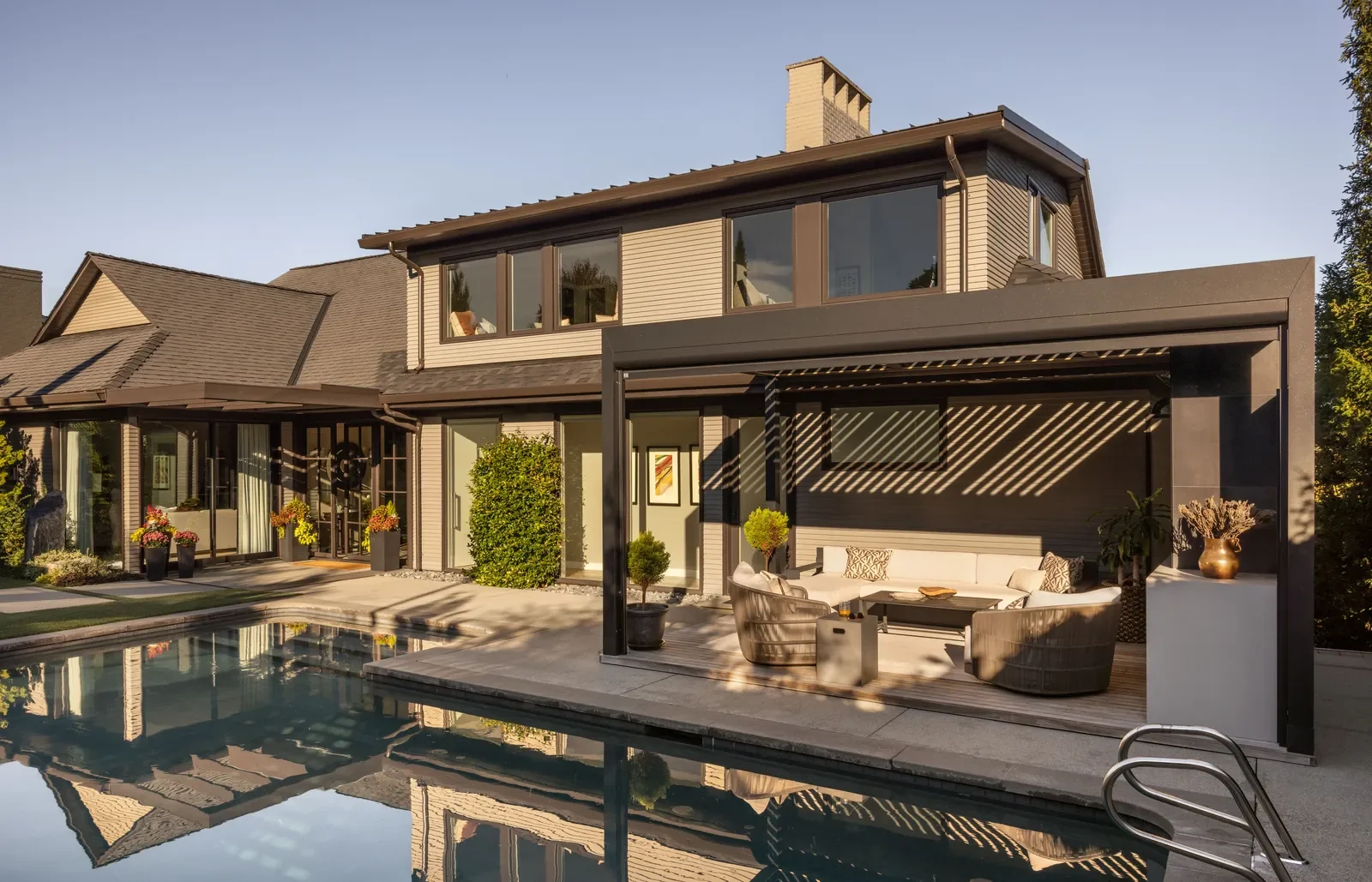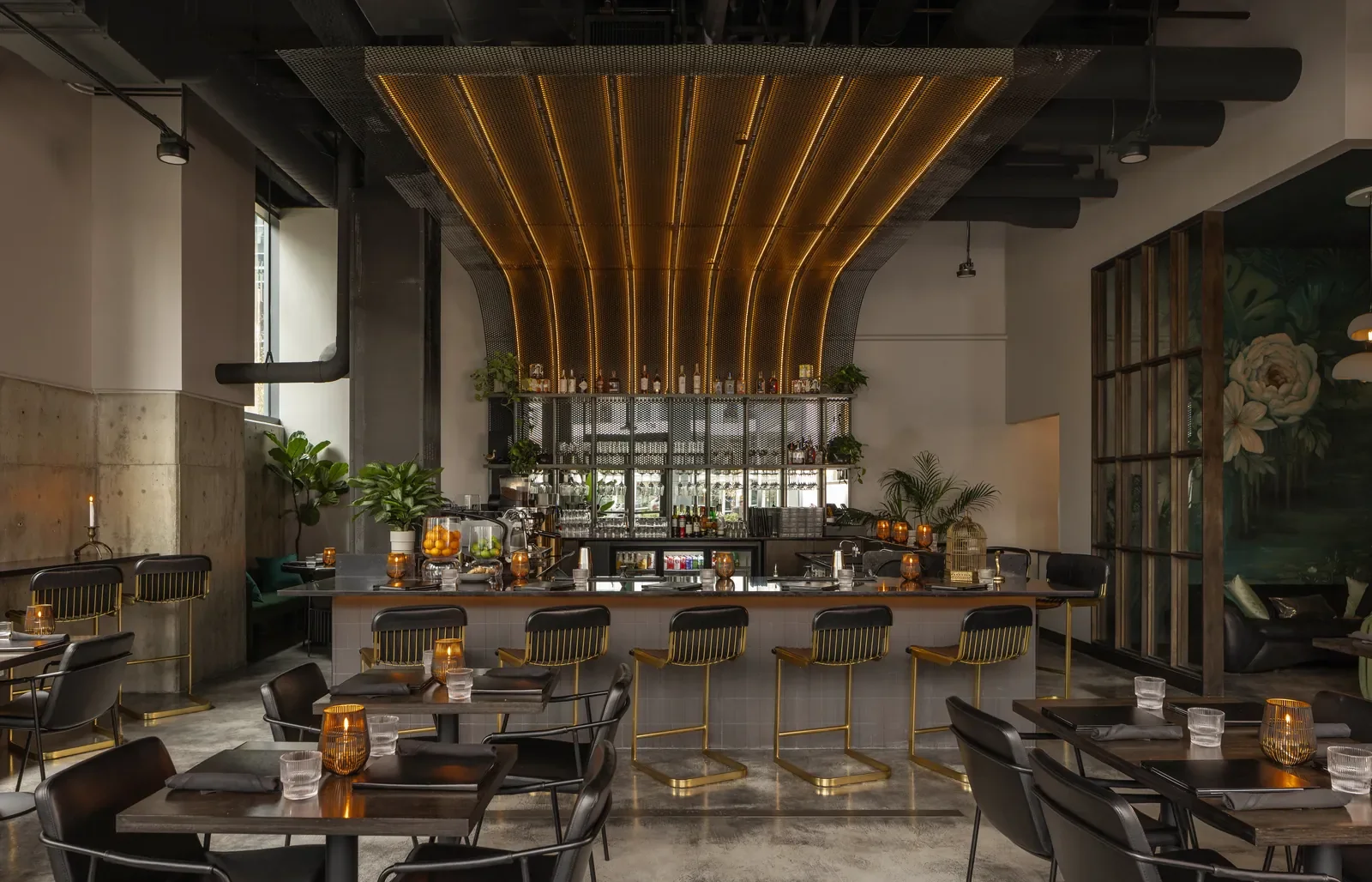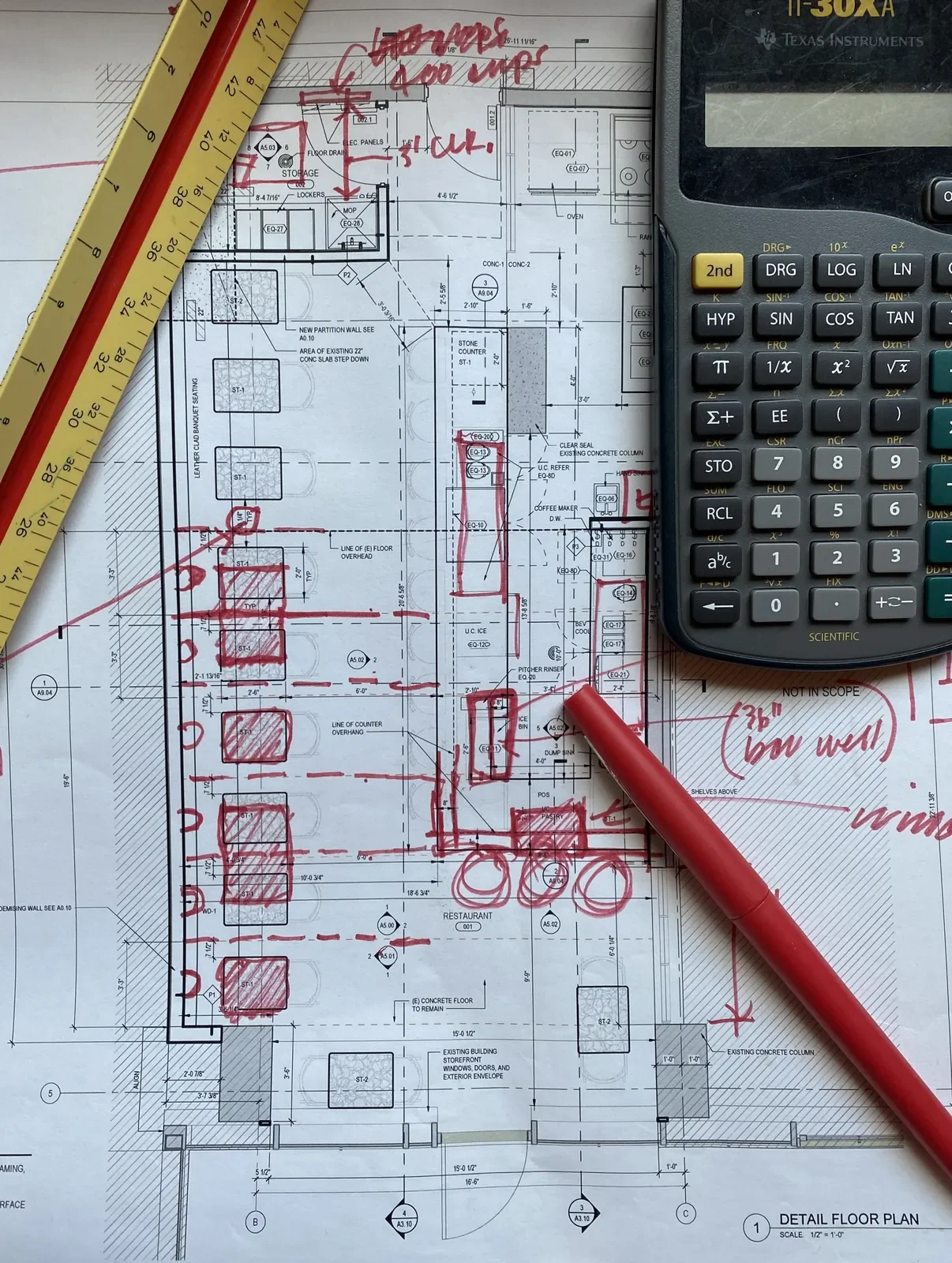OUR SERVICES
Let’s discuss your remodel, addition or ground-up home that you will be proud of forever.
A place that you never want to leave, that will live on and that you are proud to pass down.
RESIDENTIAL DESIGN
For your new home where you never want to leave and are proud to pass down.
FULL RESIDENTIAL ARCHITECTURAL SERVICES
Full services are included in the following phases that include:
Schematic Design: Create concept drawings, explore material/finish options, and develop a budget to visualize your project's goals and program.
Design Development: Refine and technically expand your schematic design with BIM drawings and specifications. Onboard landscape architect and engineer consultants. Coordinate contractor estimates. Apply for permits.
Construction Documents: Prepare your design for construction with detailed technical drawings, details and specifications. Permits are issued.
Construction Administration: Complete field execution with your builder. Attend site meetings, review your final material/finish selections and collaborate with all the trades to bring your new home to life.
COMMERCIAL DESIGN
For a place where your business hums and customers are drawn in.
FULL COMMERCIAL ARCHITECTURAL SERVICES
Full services are included in the following phases:
Schematic Design: Create concept drawings, explore material/finish options, and develop a budget to visualize your project's goals and program.
Design Development: Refine and technically expand your schematic design with BIM drawings and specifications. Onboard engineers and business specific consultants. Coordinate contractor estimates. Apply for permits.
Construction Documents: Prepare your design for construction with detailed technical drawings, details and specifications. Permits are issued.
Construction Administration: Complete field execution with your builder. Attend site meetings, review your final material/finish selections and collaborate with all the trades to bring your new business to life.
FEASIBILITY STUDIES
Not sure how much you need, what code will allow, and what everything will cost?
FEASIBILITY STUDIES
A Feasibility Study will test the goals of your project without commitment to the full architectural design and construction process.
In a Feasibility Study, we will complete the following:
Project Program: A quantitative analysis of your needs including room areas, material and overall project size. A qualitative analysis with inspirational image exploration of your architectural style, sustainability/restorative goals and vision.
Code Analysis: Summary of code regulations to understand regulatory requirements including local building code, regional critical areas analysis and neighborhood covenants and homeowner association requirements.
Project Budget: A historical data analysis of design team, permit fees and construction costs.
Test Fit Plans: We will complete conceptual plans to test how your program, code requirements and budget work together bring your visions into view.
When we mutually invest in design that implements your vision, that’s when great places are created.
How do we get started?
From initial concept through final completion, Friesz Architects brings three decades of experience to every collaboration. Let's discuss how thoughtful design and expert execution can bring your vision to life.


