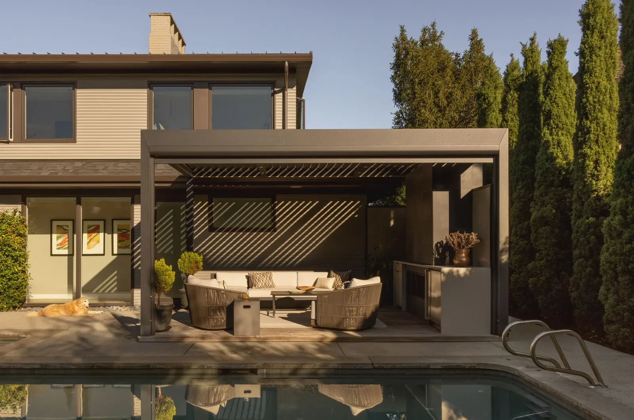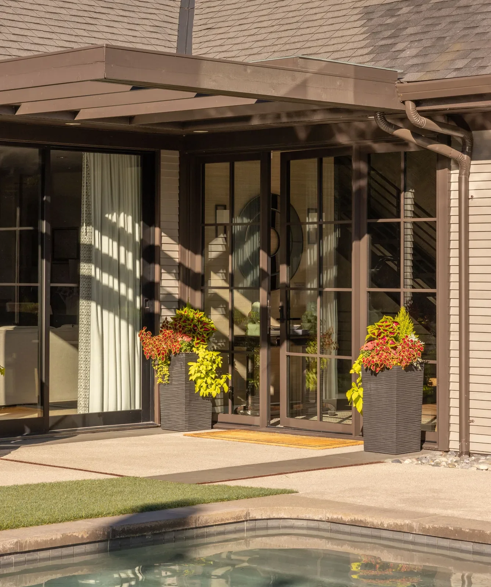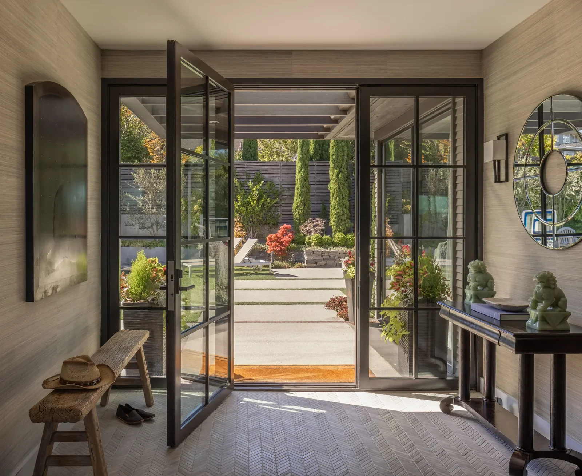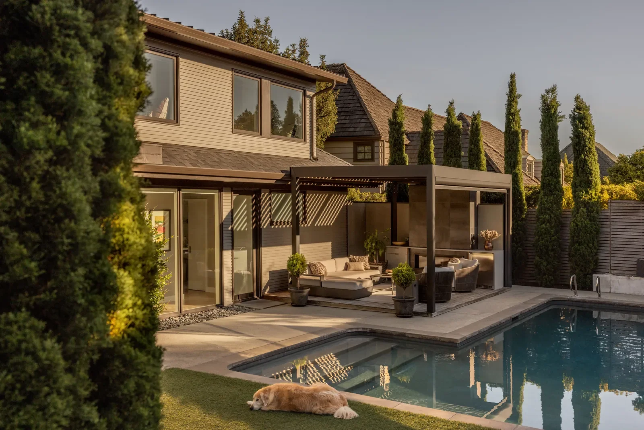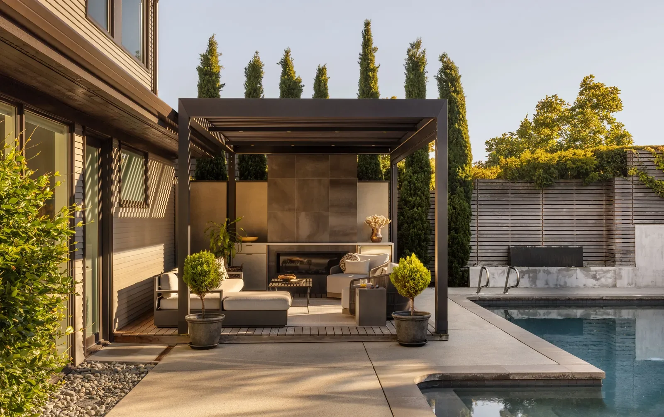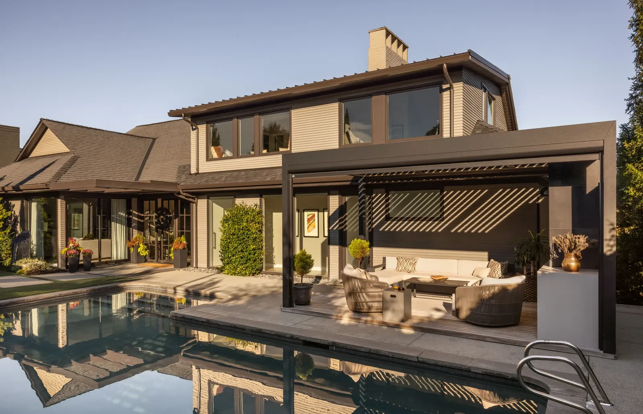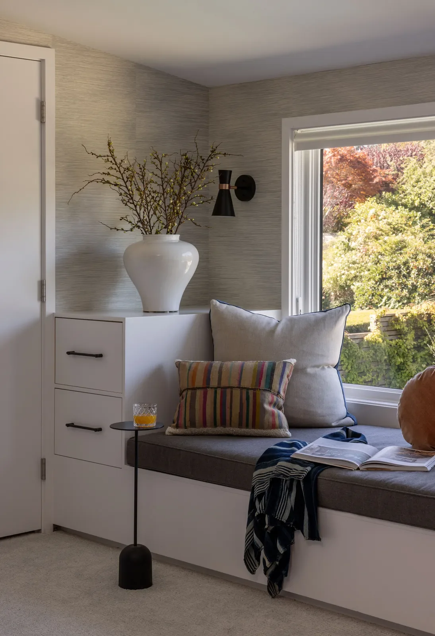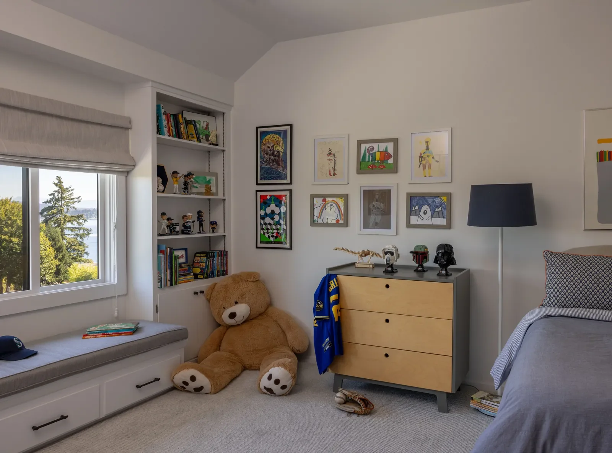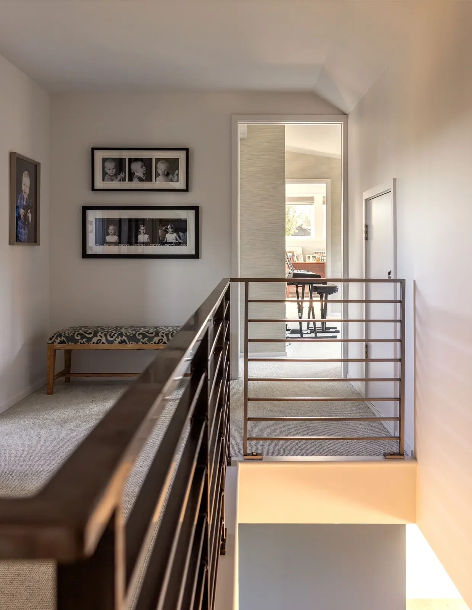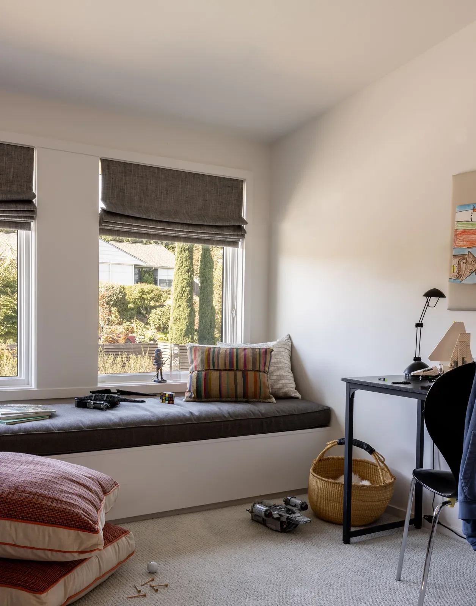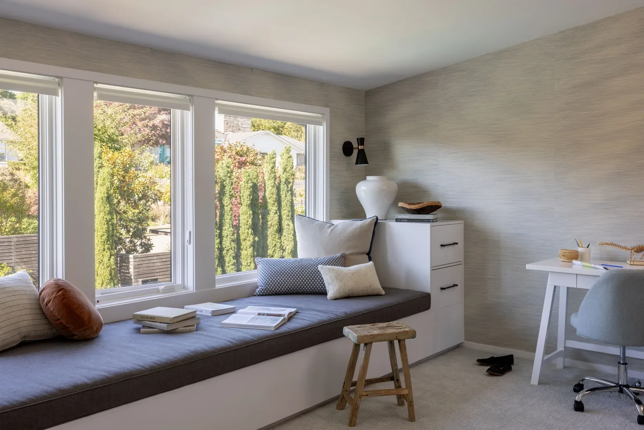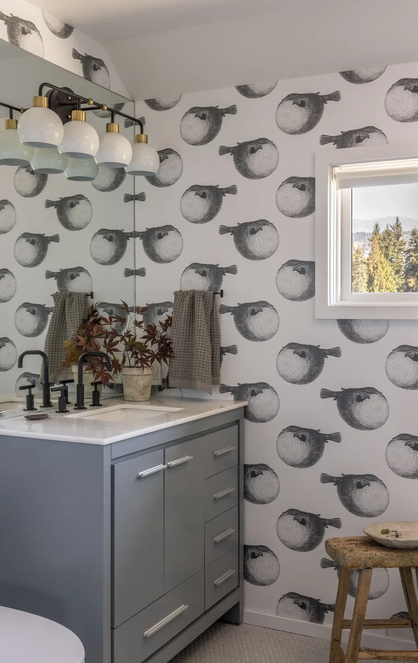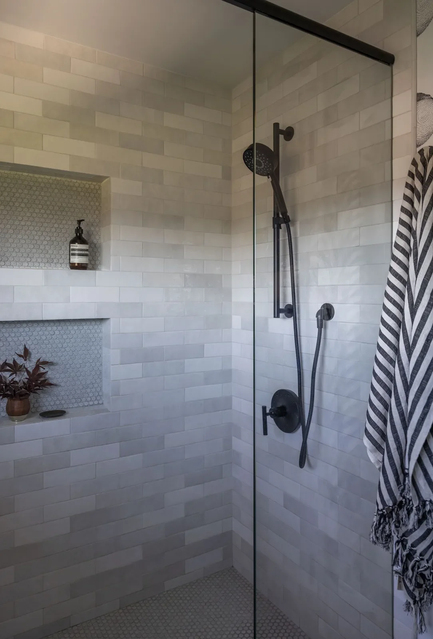WINDEMERE RESIDENCE
Seattle, WA
“The success of the project was really from the family’s recognition that the careful organization of the private versus communal spaces was critical for all the spaces to work in harmony.”
Jim Friesz
The clients wanted to remodel their 5,370-square-foot mid-century home for their current life with three kids in Seattle’s Windermere neighborhood on the west side of Lake Washington. New renovations focused on three interventions: the addition of a second-floor dormer for three new kids’ bedrooms; a new primary entry to the home, and the addition of a new backyard cabana.
The new kids’ bedrooms are tucked into a dormer added to the front of the house. Bedrooms are organized around a central study and music room to provide a private gathering space of their own. Built-in window seats in the central space provide views to the front pool and garden court.
The dormer maintains a subtle Pacific NW style with a single, gently sloped metal roof to harmonize with existing warm tone of the stained cedar siding, concrete foundations and paving, and charcoal-colored windows.
A new glass entry door adds transparency and improves the visual connections of main level living areas to the pool garden court. New full-height, glazed windows combined with the glazed entry seamlessly connect inside with outside.
Outside, a new 270-square-foot cabana provides a year-round sheltered space to extend seasonal use of the garden and pool area. The cabana is a tricked out prefabricated unit that features a roof that opens to the sky via motorized louvers, while the west-facing side includes a motorized shade system to protect occupants from the elements.
Each intervention creates more opportunities for the family of five to connect with each other, as well as the outdoors.
Photography:
Rafael Soldi
General Contactor Builder:
Ambrose Construction
Architect:
Jim Friesz while a Co-Founder at Mutuus Studio
Structural Engineer:
Harriott Valentine
