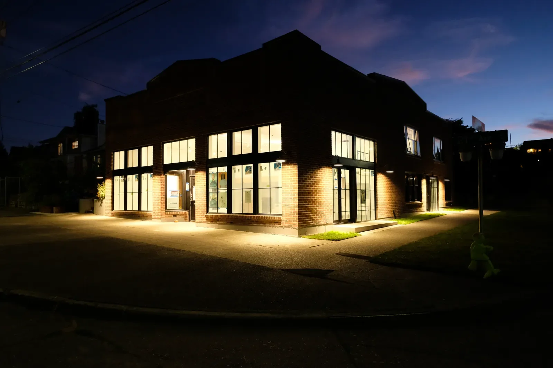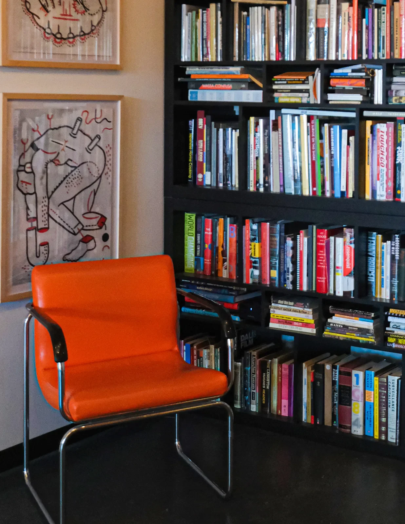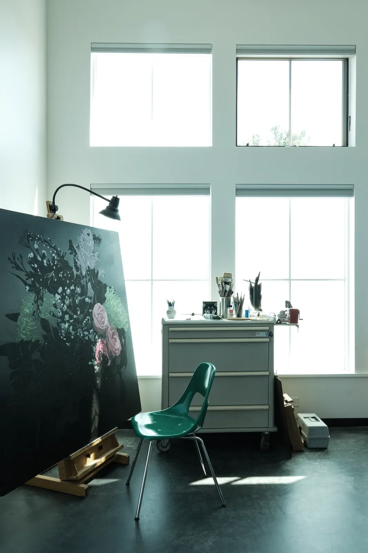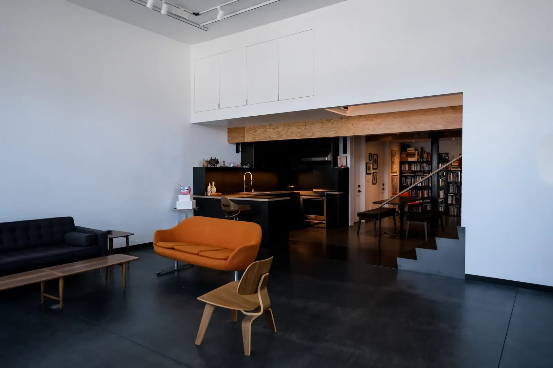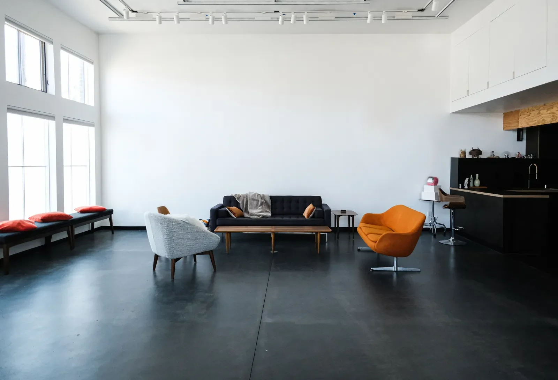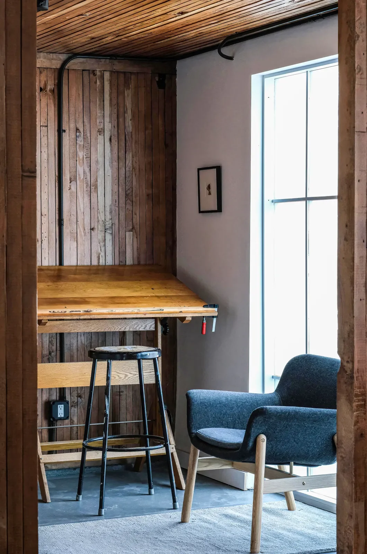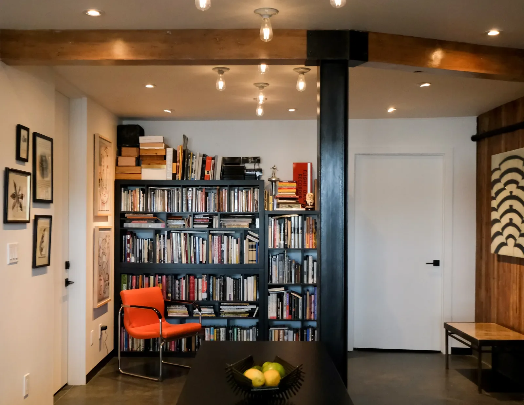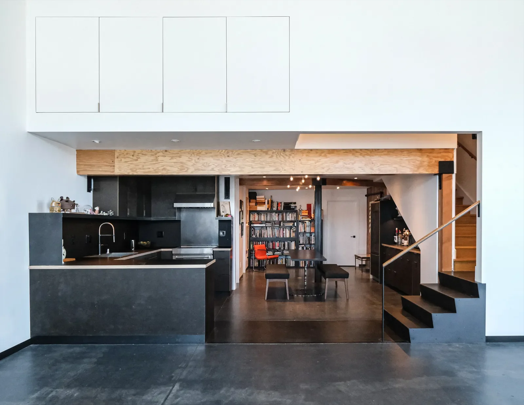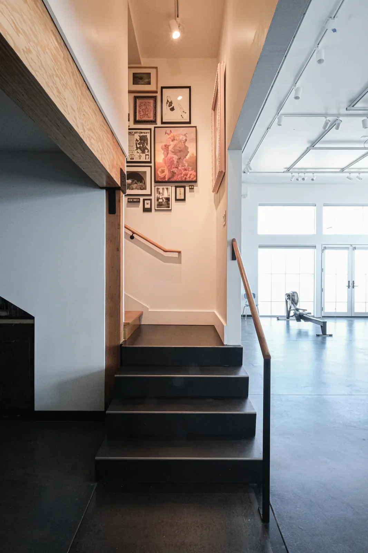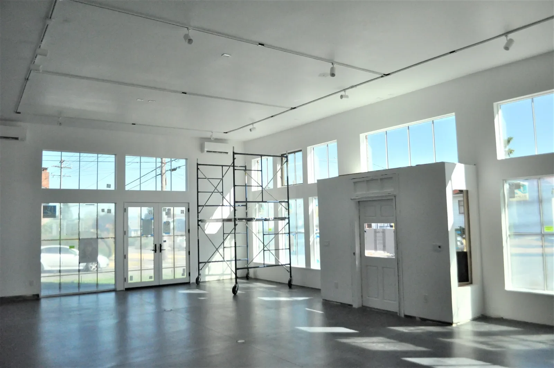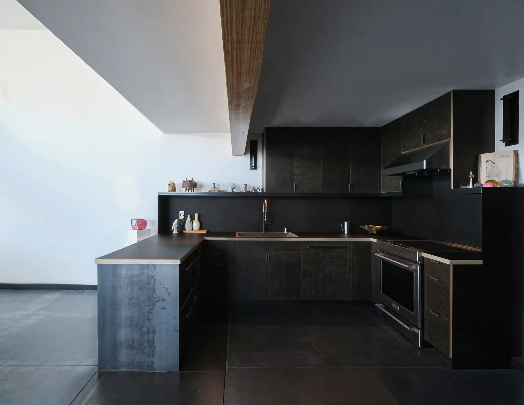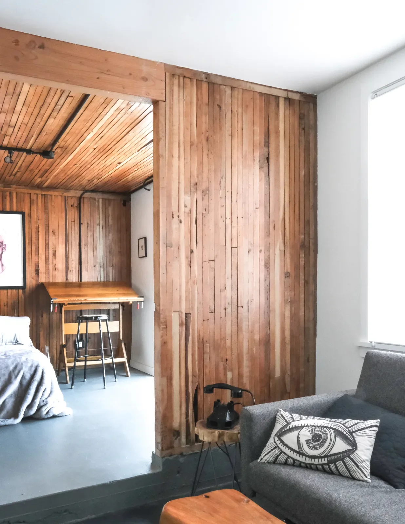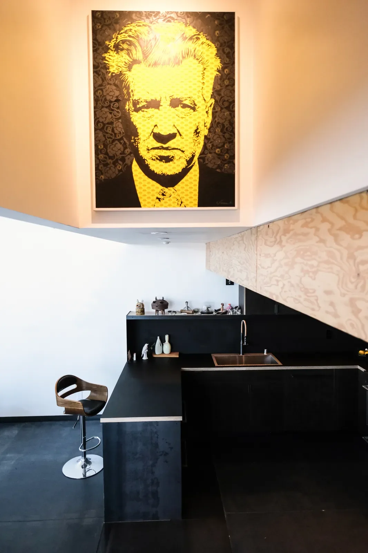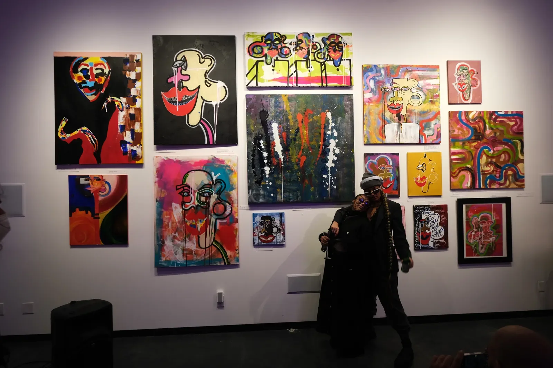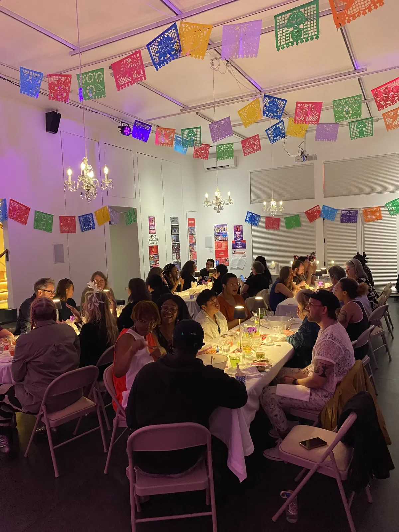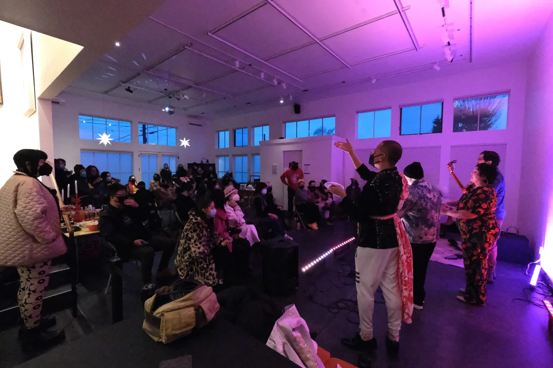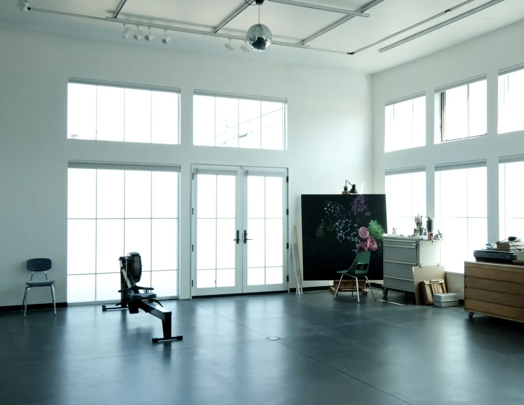THE GROCERY
Beacon Hill, Seattle, WA
“Thick solid wood firewalls and ceiling of the interior parking garage revealed as a warm wood interior of a new guest suite.”
The Grocery Studios is the private home and art studio of Janet Galore and Demi Raven on North Beacon Hill. The studio is a creative space where Janet and Demi host occasional pop-up art exhibitions, workshops, lectures, music performances, and other creative activities. The Grocery street-facing windows are the home of the walk up gallery (WUG), which is free and open to the community 24×7. Janet and Demi seek to support and incubate creative endeavors that highlight the voices of and enrich the local community.
The 3,800 square foot historic building has deep roots in the community. It was built in 1929, owned by Sam and Mary Ulovich, who ran a grocery store there until 1943. In 1955, the store was listed as Three Thousand and One Grocery. Masaru Nomura purchased the building in November of 1956, and from 1961 through 1965, the building was known as Fred’s Grocery. The building has also served as a restaurant supply, and an outreach ministry from 1998-2005.
The building’s historic brick exterior was updated with all new windows and doors. New kitchen connected to the double height ceiling space, powder room, artist live work suite and new cooling and lighting systems brought contemporary residential comfort to the historic interiors. A new internal stair now connects the historic care takers apartment above the studio.
Thick solid wood firewalls and ceiling of the interior parking garage revealed as a warm wood interior of a new guest suite. Solid face to face stacked fir 2 X 4s is a historic Seattle technique of creating a fire-resistant barrier. The concept being that the thick wood mass takes longer to burn through.
Home and studio come together in a new kitchen opened to the main double height studio space with new long span beams and steel columns as part of a seismic structural retro fit. New folding steel details and Mutuus Made micarta linen clad panels bring a new design layer to the ongoing story of The Grocery Studios.
Photography:
Mutuus Studio, Kristen Becker and Jon McAllister
General Contactor Builder:
A.R. Joyce Remodel, Inc.
Architect:
Jim Friesz while a Co-Founder at Mutuus Studio
Structural Engineer:
Lund Opsahl
Window and Door Experts:
Lundgren Enterprises
